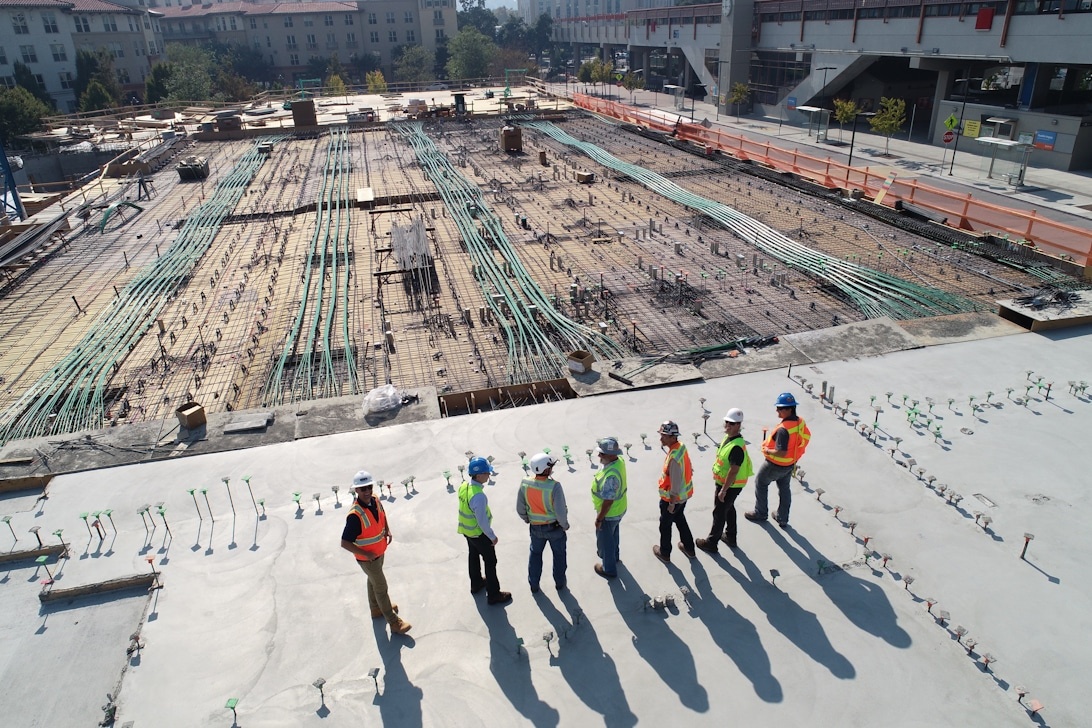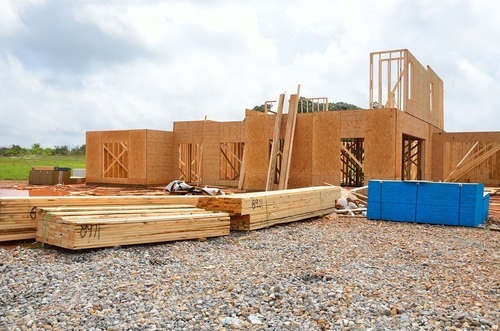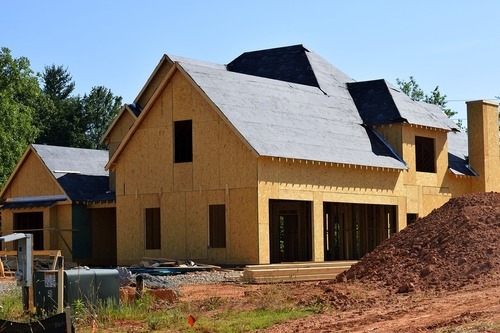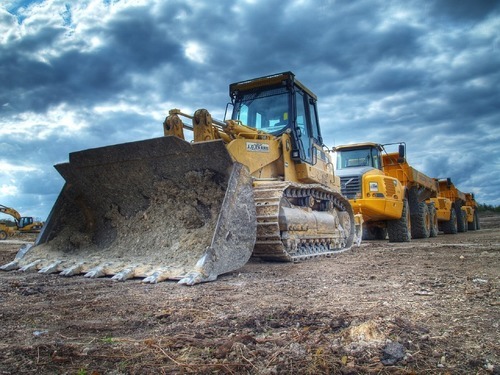The Impact of Climate Change on New Zealand Construction Methods
Having spent considerable time on construction sites across New Zealand, I’ve seen firsthand how our industry constantly evolves. But the changes we’re facing now, driven by the undeniable realities of climate change, are perhaps the most profound yet. Our built environment is increasingly vulnerable to extreme weather, rising sea levels, and changing temperature patterns. Simultaneously, as a nation committed to achieving carbon neutrality by 2050, our sector – responsible for a significant 20% of New Zealand’s carbon emissions – is under intense pressure to transform. This isn’t just about ticking boxes; it’s about fundamentally rethinking how we design, build, and operate the structures that shape our communities, ensuring they are fit for a challenging future.
Policy and programmes driving change
Much of this transformation is being guided by government initiatives, most notably the ‘Building for Climate Change’ (BfCC) programme. This isn’t just another piece of regulation; it’s a comprehensive strategy aimed at significantly reducing greenhouse gas emissions from buildings throughout their entire lifecycle. The BfCC framework tackles this challenge on two main fronts: addressing ‘Whole of Life Embodied Carbon’ and ‘Transforming Operational Efficiency’. Embodied carbon covers everything from extracting raw materials, manufacturing components, transport, and the construction process itself, right through to maintenance, demolition, and recycling. Operational carbon, on the other hand, focuses on the energy consumed during a building’s use – heating, cooling, lighting, ventilation – which is crucial given that buildings consume over half of New Zealand’s electricity. Recognising the urgency, major industry players, from bodies like Engineering NZ to architectural institutes and sustainable business councils, are actively calling for robust implementation of these policies. This includes advocating for mandatory energy transparency labels for buildings, akin to those we see on appliances, to empower market choices towards efficiency. This collective push underscores the sector’s understanding that meaningful change requires clear direction and supportive regulation.
The practical implications of the BfCC programme are far-reaching, demanding more than just incremental improvements. We’re talking about setting caps on operational emissions and water usage, pushing for significantly higher standards for basics like insulation and glazing in new homes, and fostering a design philosophy centred on longevity and resource efficiency – for example, designing buildings for easier disassembly or using durable, repairable components. It’s about moving beyond minimum compliance towards achieving measurable outcomes for healthy indoor environments – controlling temperature, humidity, and air quality to combat issues like dampness and mould, which sadly contribute to significant public health problems in New Zealand. This necessitates a major upskilling within our workforce, as designing and constructing for optimal operational efficiency and minimal embodied carbon requires new knowledge and techniques. Organisations like the New Zealand Green Building Council (NZGBC) are playing a vital role here, setting ambitious targets like ensuring all new builds are zero-carbon by 2030. They also provide frameworks like Green Star (typically for commercial/public buildings) and Homestar (for residential homes), which certify building performance across key areas including energy, water, waste, materials, and occupant health, guiding the industry towards best practices.
Building for resilience adapting to a harsher climate
Beyond emissions reduction, climate change forces us to confront the physical realities of a more volatile environment. We’re already experiencing more frequent and intense extreme weather events across New Zealand – devastating floods, damaging storms, prolonged heatwaves, and increased fire risk. This isn’t a distant threat; it’s impacting communities and infrastructure now, as highlighted by recent events. Consequently, building for resilience has shifted from a ‘nice-to-have’ to an absolute necessity. Our construction methods must adapt to ensure buildings can withstand these increased stresses and provide safe havens for occupants. This involves adopting what are often termed climate-adaptive construction techniques, integrating resilience thinking right from the initial design phase through to material selection and construction execution.
So, what does building for resilience look like on the ground? It involves a range of strategies tailored to specific site risks. For flood-prone areas, this might include elevating structures, incorporating flood-resistant materials and designs like waterproof doors and windows, and using permeable surfaces like porous paving to better manage stormwater runoff. For areas facing extreme heat, the focus shifts towards mitigating the urban heat island effect through cool pavements and roofing materials that reflect sunlight, alongside incorporating green roofs and walls. These vegetated surfaces not only provide excellent insulation, reducing cooling loads, but also help manage stormwater and improve air quality. Furthermore, the selection of robust materials capable of withstanding high winds, driving rain, and even fire becomes paramount, demanding a shift away from materials that degrade quickly under harsh conditions and towards those proven to endure.
The material revolution embracing sustainable alternatives
A significant part of adapting our construction methods involves rethinking the very materials we use. Traditional materials like conventional concrete and steel have high embodied carbon footprints due to energy-intensive manufacturing processes and reliance on finite resources. The push towards sustainability and carbon reduction is driving a ‘material revolution’ in our industry, with a growing emphasis on specifying materials with lower environmental impacts across their entire lifecycle. This requires a deeper understanding of lifecycle assessments (LCAs), which evaluate the environmental impact of a material from resource extraction through manufacturing, use, and disposal, to make genuinely informed choices.
Fortunately, innovation is providing a growing palette of sustainable alternatives suitable for New Zealand conditions. We’re seeing increased interest and application of various options:
- Low-carbon concrete: The concrete industry itself is actively working to reduce its footprint, developing mixes that incorporate supplementary cementitious materials or alternative binders. Projects like those in Hastings and Wānaka are already showcasing these materials across the country.
- Sustainable timber: Timber remains a popular choice, but the focus is sharpening on ensuring it’s sourced from responsibly managed forests, ideally with certifications like Forest Stewardship Council (FSC), and preferably locally grown and processed to minimise transport emissions.
- Hempcrete: This composite of hemp shives and lime binder is gaining attention for its excellent thermal insulation, moisture regulation, and unique ability to sequester carbon dioxide from the atmosphere as it cures, effectively locking up carbon within the building fabric.
- Other plant-based & recycled materials: Bamboo’s rapid growth and strength make it viable for certain applications, while recycled plastics are being transformed into durable building components like blocks for walls or fences. Natural insulation materials like sheep’s wool are also becoming increasingly popular, leveraging a readily available local resource and offering excellent thermal and acoustic performance.
However, it’s crucial to approach material selection with a balanced perspective. As highlighted in recent industry discussions, even materials often perceived as ‘green’, like timber, have environmental impacts related to forestry practices (such as monocultures of Pinus radiata), water use, processing energy, and end-of-life disposal, particularly for treated timber. The conversation needs to move beyond simplistic comparisons and embrace a holistic view, considering resilience against extreme weather, durability, whole-of-life carbon, and broader environmental effects when choosing the right material for the job. It’s about finding the best fit based on evidence and project-specific needs, not just assumptions.
Optimising performance and reducing operational carbon
Reducing the carbon footprint of our buildings isn’t just about the materials we use or the construction process; it’s critically about how they perform once occupied. Operational carbon – the emissions generated from heating, cooling, lighting, and powering our buildings – is a major focus of the BfCC programme, and rightly so. Improving energy efficiency is paramount. The proposed mandatory energy labels, as advocated by numerous property, construction, and business organisations, would be a game-changer here. These labels would provide clear information to owners and tenants about expected energy performance and running costs, thereby driving market demand for more efficient buildings. The potential economic benefits are substantial too; improving building standards could generate nearly $40 billion in savings for New Zealand by 2050 according to a NZGBC report.
Achieving high operational efficiency involves integrating smart design strategies and technologies. This starts with a high-performance thermal envelope: excellent insulation levels (using materials like sheep’s wool or hempcrete), airtight construction to prevent drafts, and high-quality windows and doors featuring double or even triple glazing with low-emissivity coatings. Passive design principles – orienting the building to maximise winter sun and minimise summer heat gain, using thermal mass effectively, and designing for natural ventilation – can dramatically reduce the need for artificial heating and cooling. International standards like Passive House demonstrate the levels of energy efficiency that are achievable through rigorous design and construction focused on these principles. Complementing these passive strategies are energy-efficient systems for heating, ventilation, and air conditioning (HVAC), hot water heating, and LED lighting. Furthermore, incorporating smart building technology, such as sensors to monitor and optimise energy use based on occupancy and conditions, offers further potential for savings.
Efficiency gains can also be realised during the construction phase itself. Techniques like modular and prefabricated construction, where building components are manufactured off-site in controlled factory conditions, often lead to reduced material waste, better quality control, faster project delivery, and potentially lower embodied carbon compared to traditional on-site methods. While not universally applicable, these modern methods of construction are becoming increasingly relevant as we seek more efficient and sustainable ways to build.
Forging a resilient path navigating the transition together
Transitioning an entire industry’s practices is never without its challenges. There are legitimate concerns about the upfront costs associated with higher performance standards and sustainable materials, although these often translate into significant long-term savings on operational costs and maintenance. We face a critical need for workforce training and development to ensure designers, builders, and tradespeople have the necessary skills to implement these new techniques effectively. Overcoming inertia and resistance to changing long-established methods requires clear communication and demonstrating the tangible benefits. Furthermore, as we adopt innovative materials, we must also navigate uncertainties around their long-term performance and durability, which has implications for warranties and potentially increases contractor liability and insurance considerations. Crucially, alongside transforming new builds, we must address the vast stock of existing buildings. Improving their energy efficiency and resilience through retrofitting presents a parallel and equally significant challenge requiring dedicated strategies and investment.
Yet, within these challenges lie immense opportunities. This transition is a powerful catalyst for innovation, driving research and development into new materials, technologies, and construction processes. It demands greater collaboration across the entire value chain – involving clients, designers, engineers, suppliers, builders, and policymakers working together from the outset. The benefits extend far beyond simply meeting climate targets. We have the chance to create buildings that are not only energy-efficient but also healthier and more comfortable for occupants, addressing long-standing issues like cold, damp housing which impact public health. As mentioned, there are significant economic advantages too, with potential for billions in savings from improved building standards. Ultimately, this is about future-proofing our built environment against inevitable climate impacts.
As an industry, we have the tools, the knowledge, and increasingly, the collective will to make this happen. The path forward requires embedding climate consciousness into the very blueprint of New Zealand construction. It means moving beyond compliance to embrace genuine leadership, investing in skills, fostering innovation, and working collaboratively to build structures that are not just sustainable and efficient, but truly resilient – capable of weathering the storms ahead and supporting thriving communities for generations to come. It’s a complex task, but one that is absolutely essential for the future of Aotearoa.






